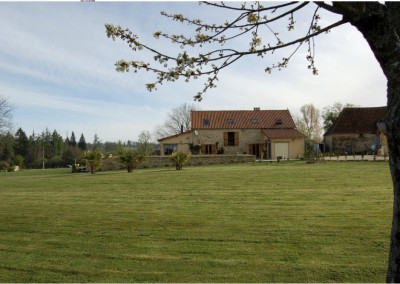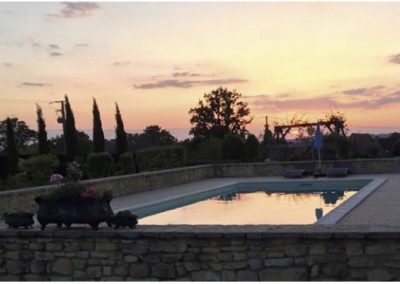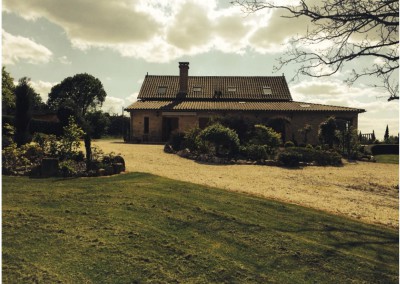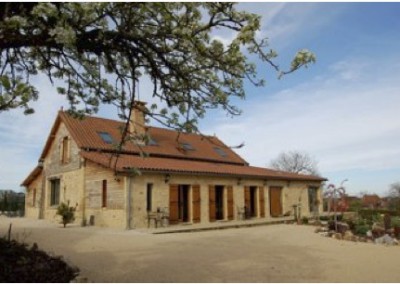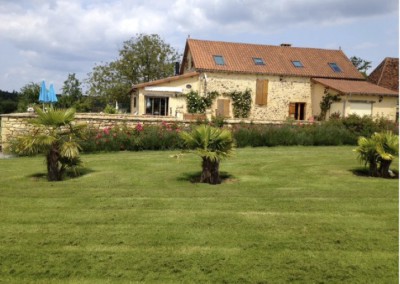La Maine
Nestled in a beautiful rustic setting 2kms to the north of the picturesque Dordogne village of St Sulpice d’Excideuil, This project was for a barn conversion of a stone, brick and timber-framed building dating backing to the 19th Century to create a spacious family home, with an open plan living/dining/kitchen at ground floor with three bedrooms and bathrooms within the roof space at first floor.
The project also contains a separate Gîte for letting as holiday accommodation.
The original metal and timber agricultural building’s where dismantled, with a new oak frame forming the new first floors being sited within the stone barn structure. A wraparound modern extension surrounds the old barn containing the kitchen/diner, artists studio and Gîte providing a elegant
Externally, a new terrace was created in flagstones and bound gravel with a swimming pool within a stonewall lined terrace to the south of the house
We were involved in the design from conception to completion including obtaining all the necessary planning consents and producing the detailed design.
One of the practices early projects, which has blossomed and matured to become quite a beauty!

