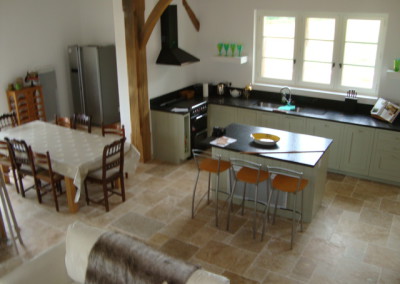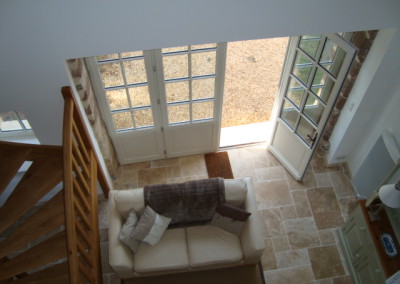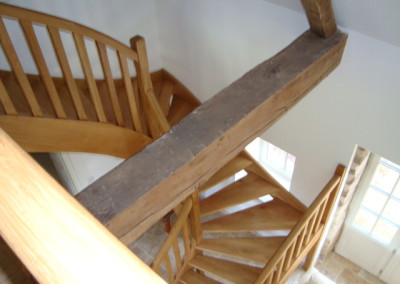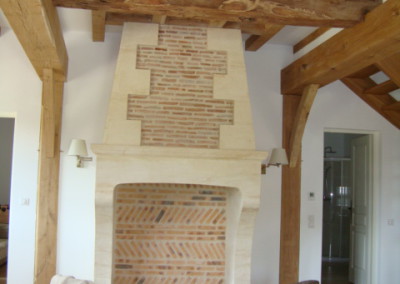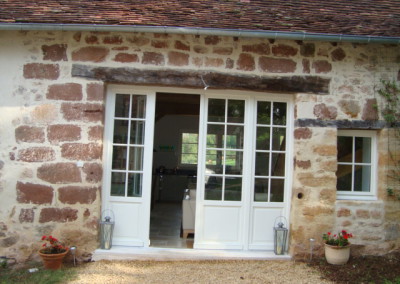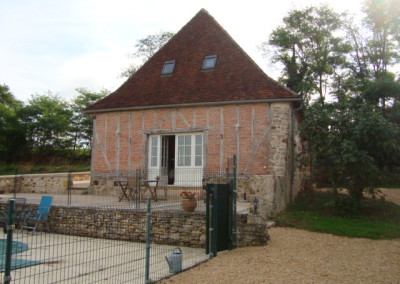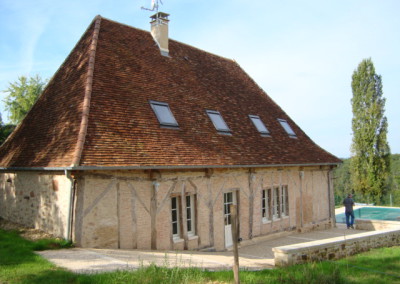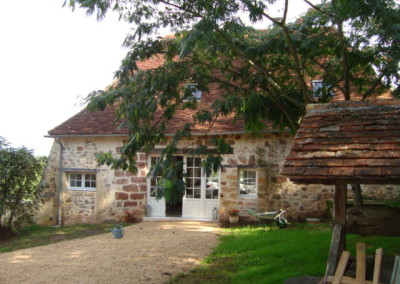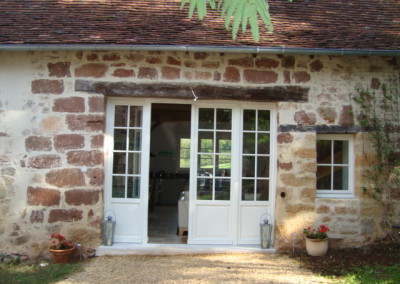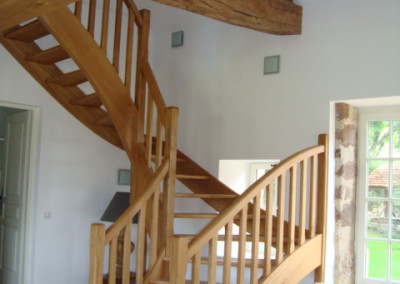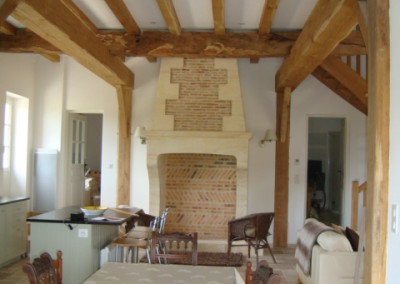St Trie
Sitting above the Château de Hautefort, the commune of St Trie nestles within the forests at the northeast Dordogne. This project was for a barn conversion of a stone, brick and timber-framed building dating backing to the 17th Century to create a spacious holiday home, with an open plan living/dining/kitchen at ground floor with three bedrooms and bathrooms within the roof space at first floor
The existing timber frame was expertly repaired, with a new oak frame forming the new first floors being sited with the old external envelope, we chose a pallet of materials that sought harmony, oak, brick, stone and travertine being employed with great success.
Externally, a new terrace was created in flagstones and bound gravel with a gravel courtyard surrounding the house and garden.
We were involved in the design from conception to completion including obtaining all the necessary planning consents, producing the detailed the detailed design and the selection of contractors and supervision of the works on site.
A gem of a house for an exceptional family.

